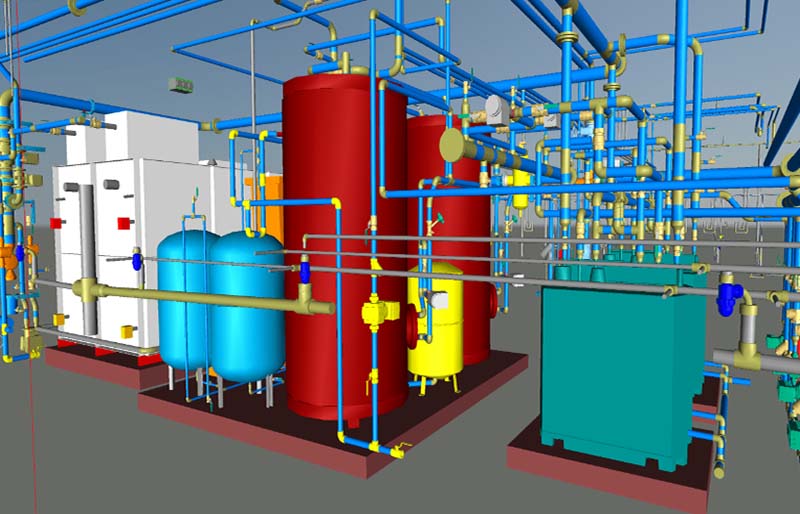MEP COORDINATION/ CLASH DETECTION
Our professional MEP BIM Coordination Services include HVAC BIM, Piping BIM, and Plumbing BIM Coordination Services for Mechanical, HVAC, Electrical & Plumbing Contractors/ Engineers. Our project specialization for providing MEP drafting services are targeted towards Residential, Commercial, Hospital, Educational, Industrial Buildings & Multi-purpose buildings. We use advanced software for creating the detailed plan, elevation and section drawings for MEP services which include coordinated and single services drawings to aid further installation teams to reflect our coordination systems during erection.
We provide state-of-the-art coordinated functional shop drawings and coordination services which realistic and ready to be installed. Every step is taken by our team to ensure the drawings we provide are professional, detailed, accurate and of the highest adherence to client standards. The offshore CAD team at Zonatech lends complete support to your engineering team during the submittal, review, coordination, and post-construction processes.

Our experienced team of MEP engineers is proficient in providing competent and effective coordination services catering to a wide range of MEPF projects. This comes hand in hand with VDC (Virtual Design and Construction). The main objective of a VDC process is to reduce cost and time by resolving issues that may arise in the construction process, by reviewing them right in the pre-construction design stage by employing our coordination drawing services. This pre-construction check can result in better schedules and well-informed site workmen who may utilize these coordinated drawings to maximize production efficiency and minimize material and cost losses. Coordination drawings are used to include details of work across the various trades wherein the best possible layout for MEP systems may be realized. Horizontal and vertical views are considered during coordination, so as to detect & avoid interference or collision with elements of the building such as structural framing, ceilings, partitions, equipment, lights, mechanical, electrical, plumbing, conveying systems, and other services. Our team would work in collaboration with your engineers such that we function as an extension to the in-house team you have and lend support to them in the virtual construction models.
