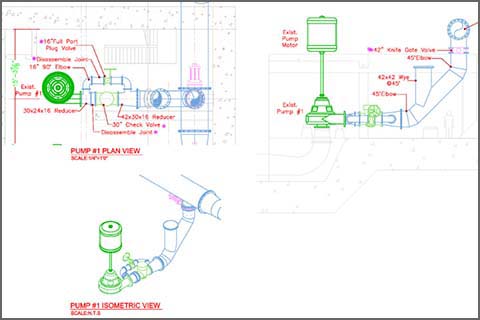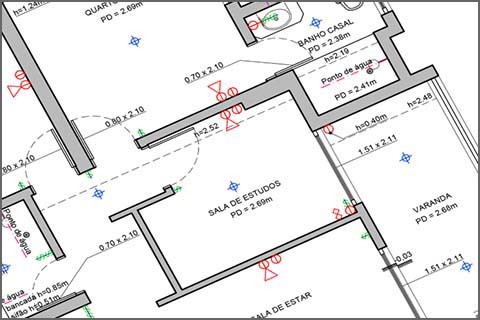AS-BUILT DRAFTING SERVICE
As-fabricated drafting administration is one of our claims to fame which we give 100% exactness, meeting the particular prerequisites of our customer. For over 10 years, we have been putting forth as-fabricated illustrations to general contractual workers, retailers, modelers, mortgage holders, and developers. Zonatech cooks the requests for as-constructed administrations from customers everywhere throughout the world from private, workplaces, relaxation, training, social insurance, business and government divisions.
As-manufactured illustrations comprise of finished building data show and the printed version drawing which consolidates the alterations amid the development stage, changes made according to the field ask for, shop illustrations and temporary worker plans required amid the development.
As-Built Drawing – What We Do
The documentation of as-constructed illustrations by and large happens amid or post-establishment. Amidst development process, specialists may keep running into a few unexpected conditions which require introducing couple of things conflictingly from the initially expected arrangement. These issues are by and large handled at the site itself and the new changes are set apart in the arrangement or point cloud is sent to us, after establishment.
Markups to As-Built/Model Drawing
After the establishment procedure, the customer advances the red markups and we give the as-constructed conditions markup to our customer. According to the necessity, we give as-fabricated illustration or/and building data displaying. For this errand, our group of designers utilizes Revit, AutoCAD, AutoCAD MEP, AutoCAD engineering and Sketchup.
Point Cloud to BIM Service
Another scenario is when the client forwards us the point cloud data and we export these set of point cloud data into Revit (BIM platform). It helps us to create as-built building information model with accuracy depicting pipes, slabs, terrain, walls, roof planes and vegetation in and around the building. As per the client’s requirement, we provide the as-built building information model and/or as-built drawing.
The final set of drawing forwarded to the client after the completion of the project is called as-built drawing. This drawing demonstrates the existing site conditions right after the installation or erection. We include all the modifications in the drawing that was made to the original construction. As-built drawing provided by us assists our client to compare the actual existing construction to the design stage condition.

MEP As-built drawing – Sample 01

